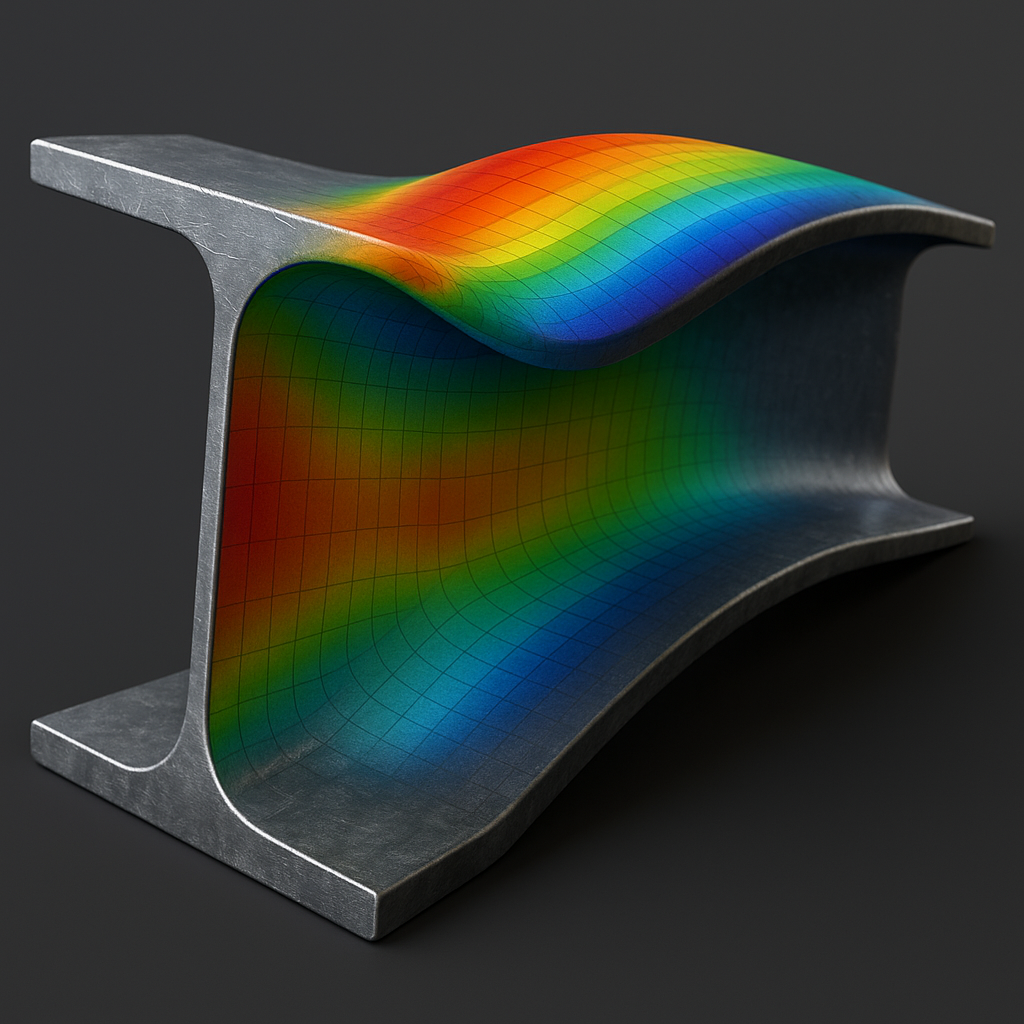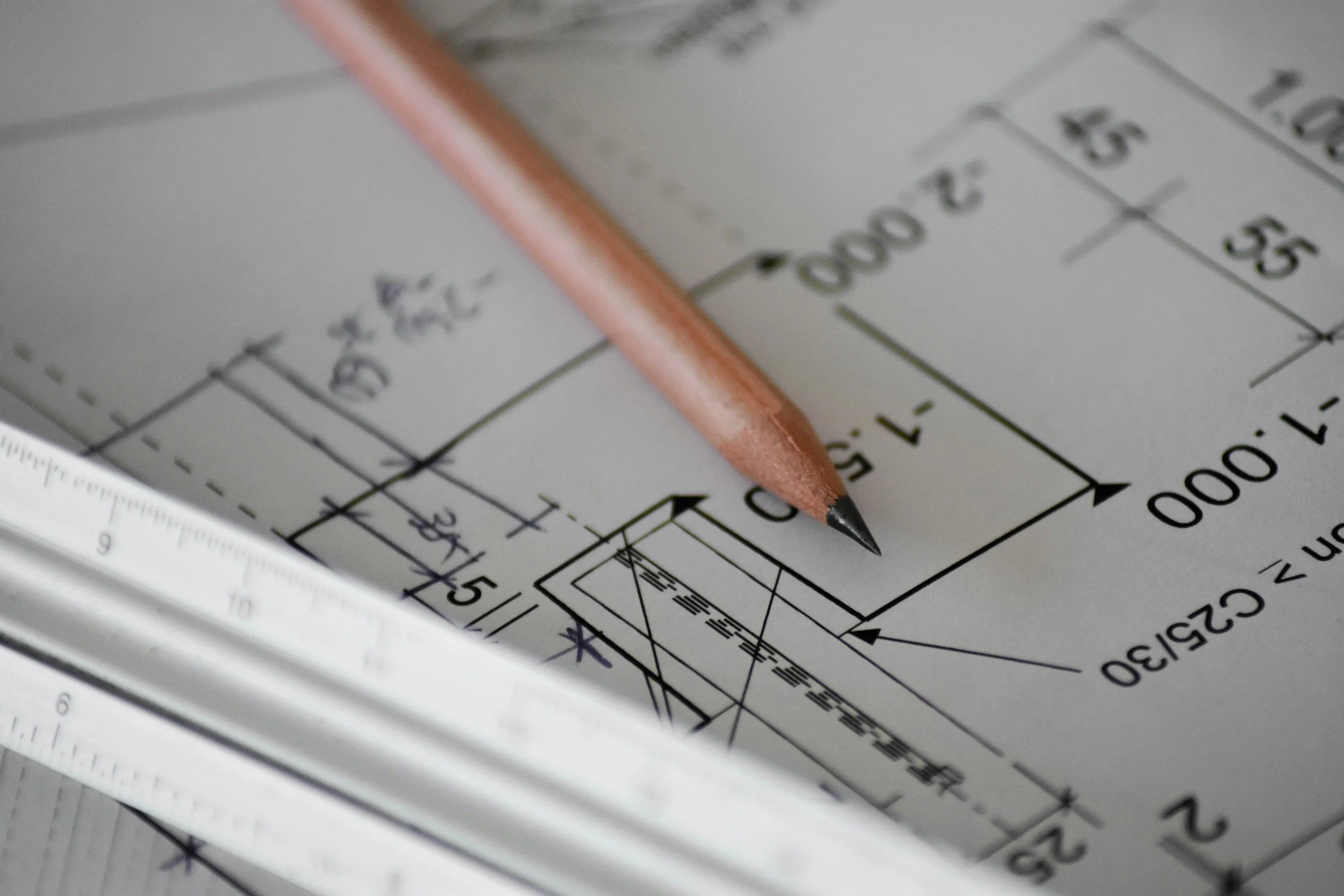Fast. Reliable. Quality.
At SuperSpeed Engineering, we prioritise a streamlined process that puts your needs at the forefront. Our structural engineering expertise is designed to cater to individuals and businesses that seek quick solutions without compromising on quality.
Our services.
Structural Design.
Superspeed brings decades of successful experience, working closely with the design team to deliver the most economical, practical, and innovative solutions for any project. We offer comprehensive structural design and analysis, from internal alterations and extensions to residential properties, all the way up to industrial buildings. With a vast portfolio of completed projects, we are experts in delivering tailored structural designs that meet the unique requirements of each project.
We offer a comprehensive service across a wide spectrum of structure types, including:
Wall removal
Residential Extensions and New Builds
Concrete Structures
Steel Structures
Modern Methods of Construction, such as SIPPS and STREIF
Foundations and Underpinning
Traditional Construction
Timber Frame Construction
Temporary Works
Our experience spans a wide range of building types, from private residential properties and heritage sites to multi-storey offices and large residential developments.
Structural Condition Survey and Analysis.
Structural condition surveys are essential for proactive property management, helping to identify and prevent potential issues early on while supporting long-term building maintenance planning. Superspeed’s experienced structural engineers conduct comprehensive visual inspections and deliver detailed reports on the building’s condition. These reports include recommendations for remedial works and any necessary follow-up investigations.
Our surveys cover common structural issues such as cracking, spalling, deterioration of concrete and brickwork, and concerns related to aging, corrosion, and stability. We also assess key faults including settlement, distortion, concrete damage, corrosion of metal, moisture accumulation, and discoloration.
Our structural assessments cover critical building elements, such as superstructures, cladding/envelope, substructures, and roofs, with clear and concise recommendations categorized by urgency. We also provide an estimated budget for the recommended annual maintenance and repairs.
If necessary, we arrange further specialized surveys, including geotechnical testing, ground investigations, trial pits, specialist concrete strength testing, and chloride ion or sulfate content analysis. Additionally, we advise on monitoring the structure for incremental damage, especially when adjacent construction or proposed alterations may impact the property.
By choosing Superspeed, you ensure the longevity and safety of your property with expert structural surveys, building inspections, and comprehensive maintenance planning.
Planning Consultation.
Superspeed offers expert planning consultation services with a proven track record of securing planning permission for a wide range of developments—from small residential extensions to bespoke new-build homes. Our team brings decades of experience navigating complex planning processes, including successful outcomes within sensitive conservation areas.
We work closely with clients, consultants, and local authorities to deliver thoughtful, practical, and policy-compliant design proposals that maximise the potential of every site. Whether you're planning a rear extension, loft conversion, or a full-scale development, we provide clear, professional guidance throughout the application process.
Where appropriate, we can also offer Building Regulations drawings, with the scope and extent of services determined on a project-by-project basis.
Our planning consultation services cover:
Residential Extensions and Loft Conversions
Single and Multi-Unit New Builds
Change of Use Applications
Developments in Conservation Areas
Lawful Development Certificate Applications
Pre-application Advice and Strategy
Planning Appeals and Resubmissions
We take pride in delivering high-quality planning packages designed to give each application the strongest chance of success.
Structural Analysis & Finite Element Modelling.
Structural analysis is a vital component of responsible building design and asset management, ensuring that both new and existing structures perform safely under anticipated loads and future alterations. Superspeed’s skilled structural engineers provide clear, evidence-based assessments tailored to the specific needs of each project, whether evaluating existing elements or developing entirely new designs.
Our services include basic structural analysis for existing buildings and components, enabling property owners and designers to understand capacity, stability, and compliance when changes are proposed. This may involve assessing new loadings, such as installing solar panels on existing roof structures, or reviewing wall alterations, new openings, mezzanine floors, or changes in use that could impact the building’s integrity.
For more complex scenarios, Superspeed employs advanced finite element modelling (FEM) to simulate real-world behaviour and loading conditions with exceptional accuracy. This method allows for in-depth analysis of stresses, deflection, buckling, fatigue, and dynamic performance in both steel and concrete elements. FEM is particularly valuable when dealing with intricate geometry, specialist connections, performance-critical members, or innovative architectural features that require precise engineering validation.
Our structural analysis reports provide clear conclusions, practical recommendations, and, where necessary, options for strengthening, remedial works, or design optimisation. By using industry-leading tools and analytical methods, we ensure that every solution is robust, buildable, and aligned with current standards and best practice.
By choosing Superspeed, you gain confidence that your structure, whether existing or newly designed, is safe, compliant, and engineered to perform reliably throughout its lifecycle
Home Buyer’s Surveys and Party Walls.
Homebuyer surveys are a crucial step when purchasing a property, enabling buyers to fully understand its structural condition before committing to what is often the largest investment of their lives. Superspeed’s structural assessments provide detailed, engineering-led insight into the building’s integrity, highlighting potential defects, safety concerns, and future maintenance requirements that may not be visible during a standard viewing or valuation.
We work very closely with Videre Architects and Surveyors, who undertake Level 2 and Level 3 Homebuyer Surveys, ensuring a seamless and comprehensive approach. While Videre provides the overarching property condition assessment, our role focuses on the structural elements—bringing specialist engineering expertise where concerns arise or further investigation is required. This collaboration allows buyers to benefit from both professional surveying insight and targeted structural analysis, offering clarity and confidence at every stage of the purchasing process.
In addition to our Homebuyer services, we offer professional Party Wall Surveys for owners undertaking building work close to shared boundaries. We help ensure full compliance with the Party Wall etc. Act 1996, protecting both parties through condition schedules, impartial dispute resolution, and the issuance of legally binding awards—minimising conflict and reducing project delays.
By choosing Superspeed, you gain expert structural insight that complements Videre’s surveying services, ensuring your investment is safe, compliant, and structurally secure, so you can move forward with complete peace of mind.
Architectural Services.
Architectural services form a core part of a successful project, guiding clients from initial concept through to construction and completion. Through our close partnership with Videre Architects and Surveyors, we are able to offer full architectural support across all seven stages of the RIBA Plan of Work, ensuring a structured and efficient process from feasibility to handover. Videre provides comprehensive architectural services across a wide range of sectors, including residential, commercial, and educational developments, delivering thoughtful, compliant, and creative design solutions tailored to each client's needs.
Videre’s involvement ensures that every project benefits from professional planning, design coordination, regulatory compliance, and construction oversight. Their multidisciplinary team addresses spatial design, technical detailing, planning submissions, building regulations, contractor coordination, and material specification, creating spaces that are functional, safe, and visually compelling.
In parallel, Superspeed Engineering provides specialist architectural and engineering support specifically for the industrial sector. We address the unique requirements of warehouses, processing facilities, manufacturing plants, logistics hubs, and heavy industrial structures, where practicality, load capacity, durability, and safety are paramount. Our services integrate structural considerations from the outset, ensuring designs are not only visually coherent but also engineered for real-world performance and long-term resilience.
Working together, Superspeed and Videre deliver a complete architectural and structural solution. From concept design and planning through detailed engineering and construction support, clients benefit from a fully coordinated approach that reduces risk, streamlines communication, and ensures that every element, from aesthetic intent to structural integrity, is aligned.
By choosing Superspeed in collaboration with Videre Architects and Surveyors, you gain access to a comprehensive design and engineering service across all sectors, supported by expert knowledge and a commitment to excellence at every stage of the project lifecycle.







